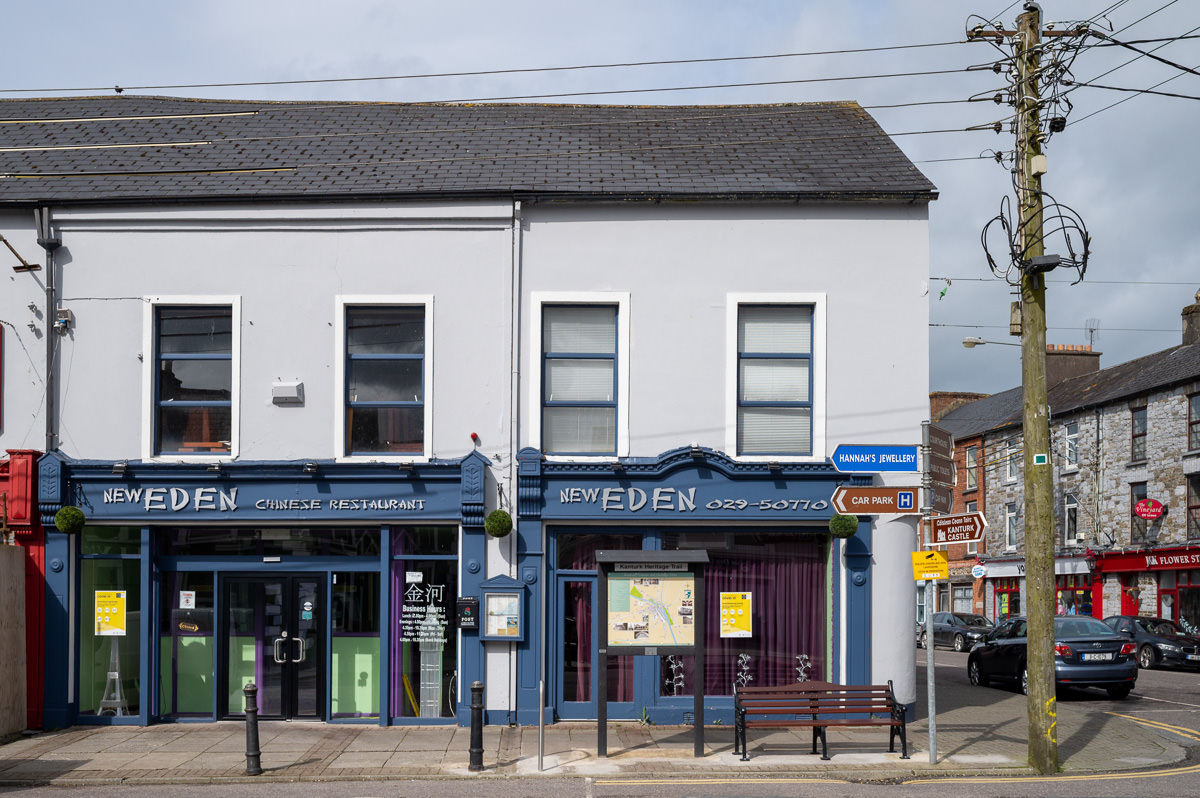
According to the royal grant to Dermot MacOwen MacCarthy, June 6th 1615, the Lord of Duhallow was empowered to hold a weekly market (Saturday) and a two-day fair in June.
The first reference to a market house is May 1657 when John Galway was tenant for two rooms in what was quite likely a two storey building. It is also likely that it perished in 1690 when Jacobite forces burned the villages of Charleville, Churchtown and Kanturk in a sequel to the Battle of the Boyne.
The second market house was therefore not built until 1728. This was a thatched, single storey construction of 40ft x 16ft x 10 ft on the site of Galway’s house. It was cheaply built with inferior materials in inclement weather conditions and less than twenty years later it was declared to be unworthy of repair, standing as it did “in the middle of a square which is spoiled by it”.
A local contractor, Daniel Egan, built the town’s third market-house on the same site in 1747, ever after identified as the Market House Plot. This was a two-storey, slated, stone-walled building – 40ft x 20ft – with walls 2ft thick made of stone and mortar. Three arches of cut stone with limestone pillars, enclosing palisade gates, and four sashed windows formed the Market Square façade, while another window and arch occupied the east gable. A wooden oak stairs gave access to the first floor, the use of which, along with the attic, was reserved for Egan.
This was a multi-purpose building as it was simultaneously used as court house – for the manor of Kanturk – and as a place of divine worship for Anglicans, in the absence of any church nearer than Newmarket.
During the periodic Whiteboy uprisings (1762-1822) a company of military was stationed in the market house. It became redundant in its original usage once the imposing fourth market house was erected in Strand St. (no. 18).